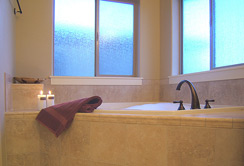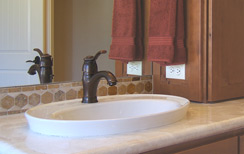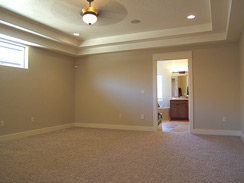|
Master
Suite
-
4
Bedrooms
-
2.5
Baths
-
3
Car
garage
-
3386
sq
ft
New
East
side
subdivision.
Walk
to
the
Boise
River...
Grand
views
of
Table
Rock
and
the
encircling
mountain
range.
Only
15
residents
will
be
privileged
to
live
in
the
close-in
to
downtown
location.
Luxury
home
ready
for
new
owner.
The
residence
is
built
with
open
patio
living,
breakfast
bar
room
with
built-in
TV,
master
suite
on
main
level
boast
a
steam
bath
shower
and
guest
quarters
up
stairs
include
2
beds
and
family
room.
All
stucco
home
features
adjustable
speakers
in
rooms,
dining
includes
wet
bar,
custom
stucco
gas
fireplace,...
Many
additional
sinks
in
this
home,
stamped
concrete
driveway
&
patios,
wrought-iron
&
glass
entry
door,
office
space,
higher
ceilings,
Alder
wood
cabinetry...
For
more
information,
contact:
Joe
Rountree,
ABR,
CSP,
E-PRO
(208)
331-6357
realtor@joeinboise.com
Next
page
>>>
|



Master
Suite:
|