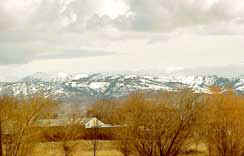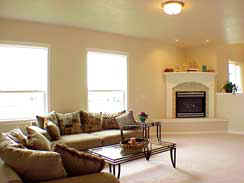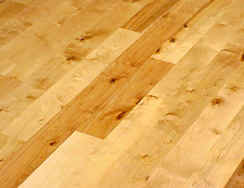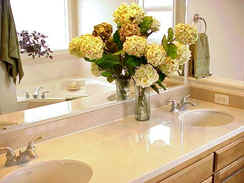|
The
Abbey
-
for
the
growing
family.
We
offer
a
spacious
stylish
home…
...
for
the
active
couple
-
plenty
of
room
to
roam.
2198
square
feet
4
bedroom,
3
bath,
3
car
garage
with
work
shop
Garage
is
fully
finished
with
fluorescent
lights,
painted
walls,
epoxy
sealed
floor,
cat
5
wiring
and
spacious
work
area.
Three
fluted
columns
greet
your
guest
on
the
cover
porch
of
this
two
story
home.
Character
Birch
hardwood
covers
the
entry-living
room
and
is
carried
though
to
the
kitchen.
Divider-wall-plant
shelf
separates
the
kitchen
and
vaulted
living
room.
Another
plant
shelf
is
located
at
the
entry
and
makes
this
area
perfect
for
decorating.
The
family
room
with
a
gas
fireplace
makes
the
kitchen
area
one
large
gathering
place.
Best
kitchen
Award
This
kitchen
with
'Best
Kitchen
Award',
features
Avonite
counters
and
seamless
sink,
weathered
Maple
cabinetry,
Birch
hardwood
floor,
corner
pantry
with
etched
glass
door,
quality
appliances,
wood-wrapped
plant
shelves
and
vaulted
ceiling.
(
see
kitchen
photo
below
)
Cultured
marble
prevails
in
the
baths
throughout,
pewter
hardware
and
lights
and
a
glass
block
window
in
the
master
bath.
Other
appointments
include
vaulted
ceiling
in
the
master
suit,
curved
patio
slab,
and
the
trade
mark
fully
finished
garage
that
includes
a
workshop
area,
fluorescent
lighting,
sealed
epoxy
floor
and
cat
5
wiring,
2
openers
-
key
pad
and
200
amp.
power
supply.
The
4th
bedroom
is
located
off
the
family
room
on
the
lower
level
with
a
full
bath
nearby.
This
space
would
work
perfect
for
a
home
office.
Two
additional
bedrooms
upstairs
feature
window
seats
-
toy
box.
Including
the
built-in
organizers
in
the
closet,
the
seats
provide
ample
storage. |




Custom
build
this
home
and
add
your
preferences.
You
decide
on
the
wood
for
your
cabinets,
the
counter
tops,
etc.
"The
result
of
this
great
effort
is
a
Quintessential
floor
plan
and
sure
to
please."
Call
today.
For
more
information
or
to
meet
the
builder,
contact:
realtor@joeinboise.com
Please
refer
to The
Abbey
|